The Manzanita Lodge has 5 bedrooms, and can sleep 18. Upstairs is a lounge that includes a cowboy bar with a pool table and cigar patio. The home’s open floor plan opens up to a 2000 square foot wrap around Viewpoint deck. The A-frame structure is filled with a massive stone fireplace.
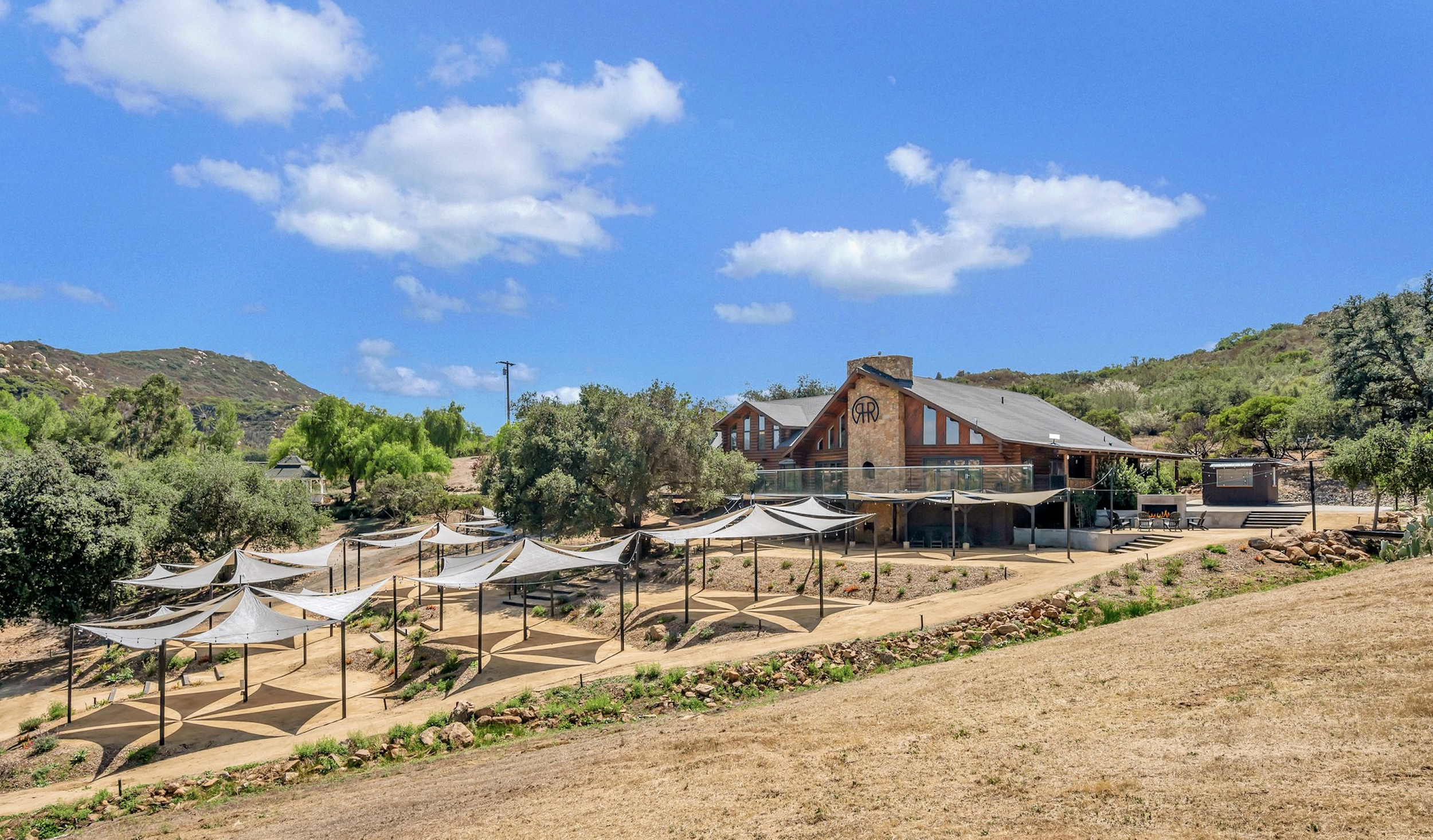
Manzanita estate and venue North facing view
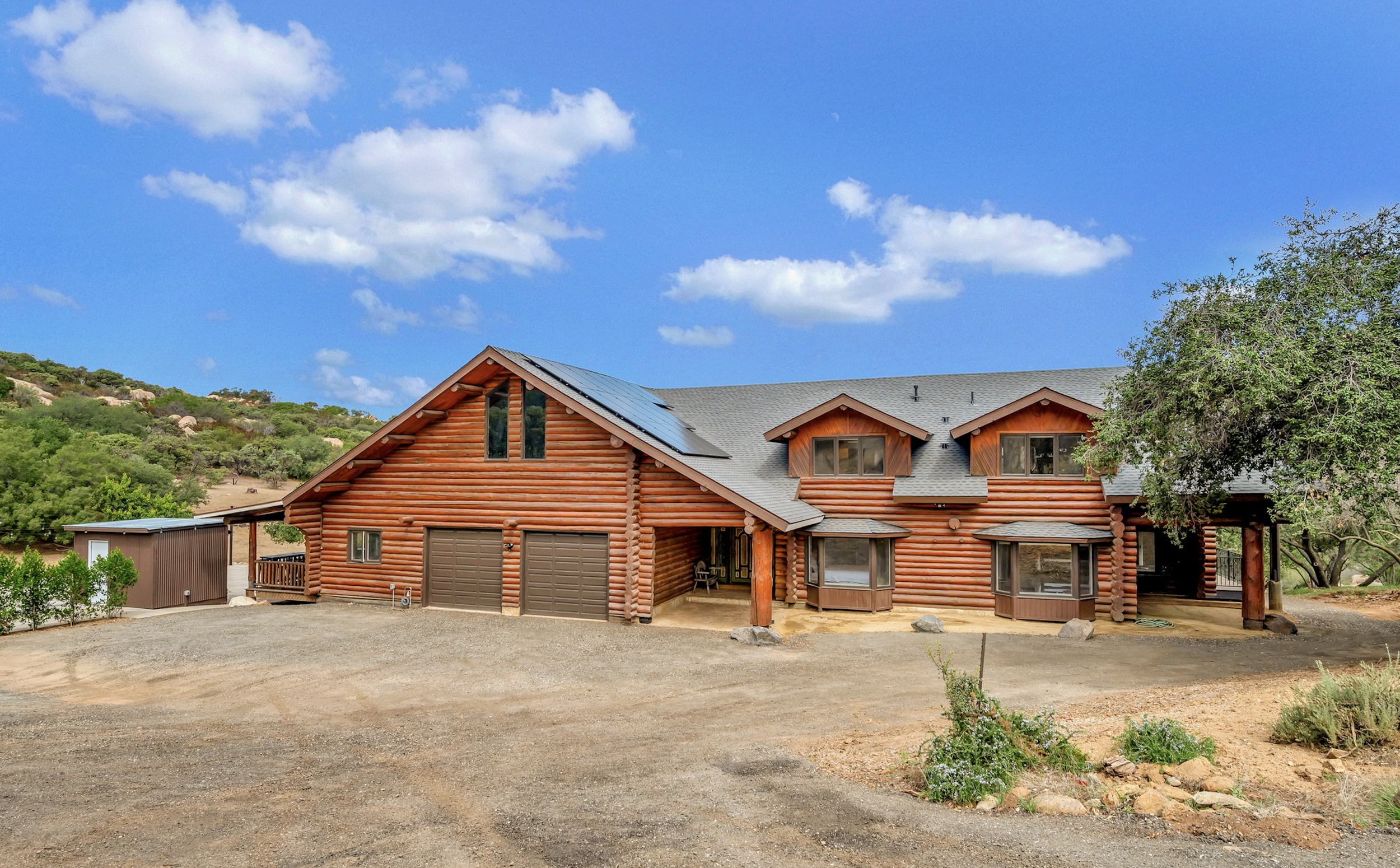
Manzanita Estate South facing view

Manzanita estate side view including cigar deck

Manzanita estate wrap around deck

Manzanita estate side view

Entry way
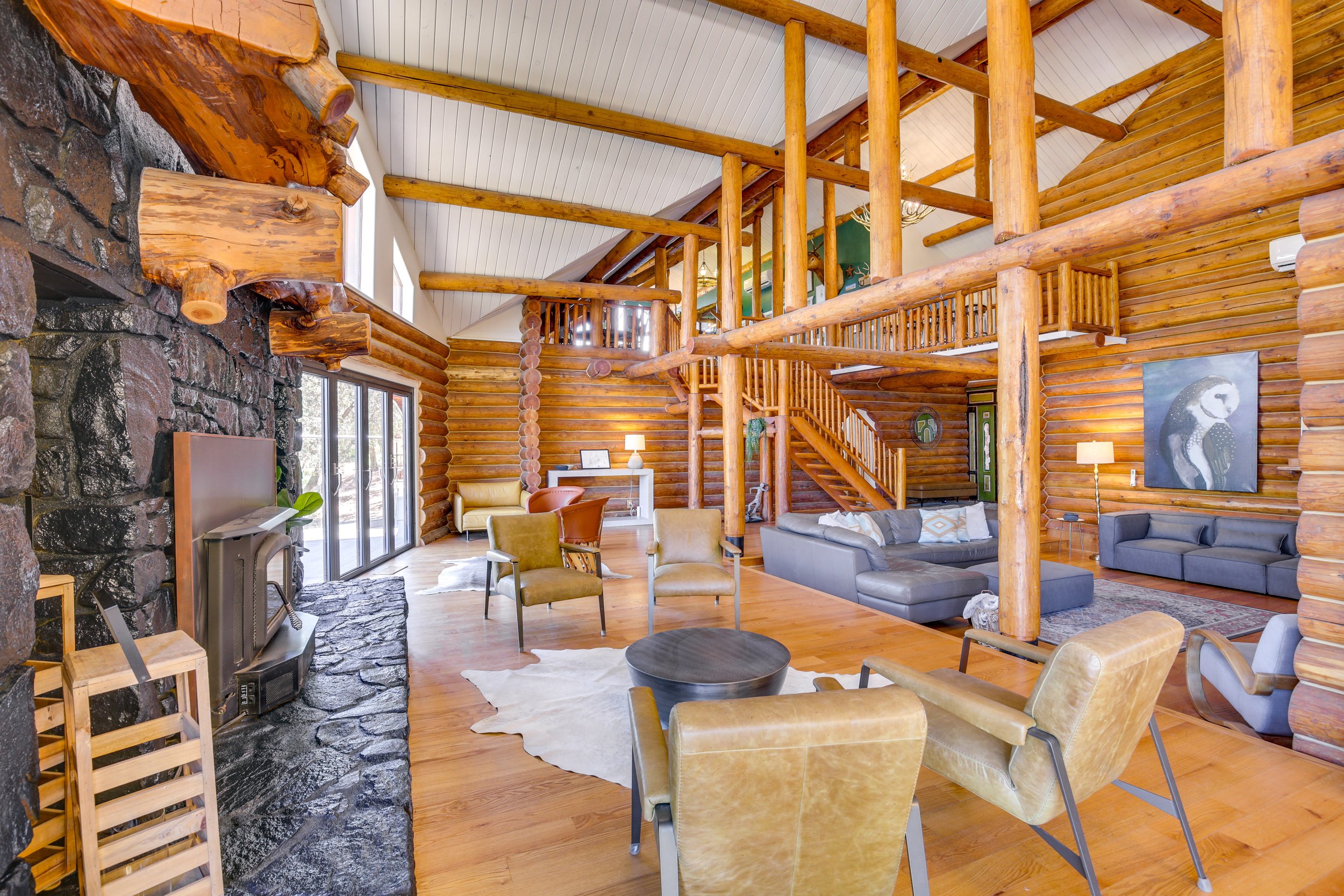
Grand Room
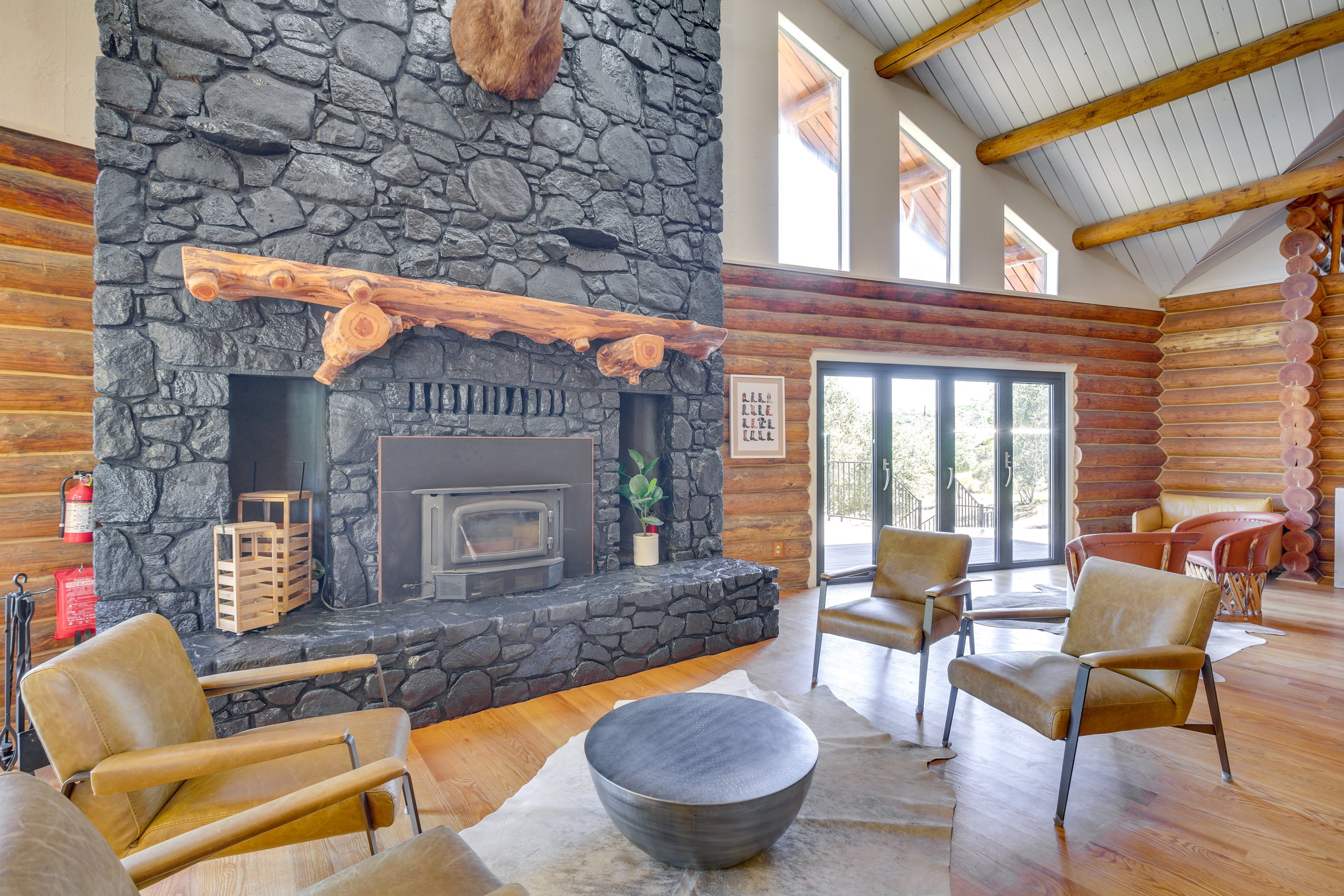
Grand Room

Grand Room

Grand Room

Grand room

Kitchen
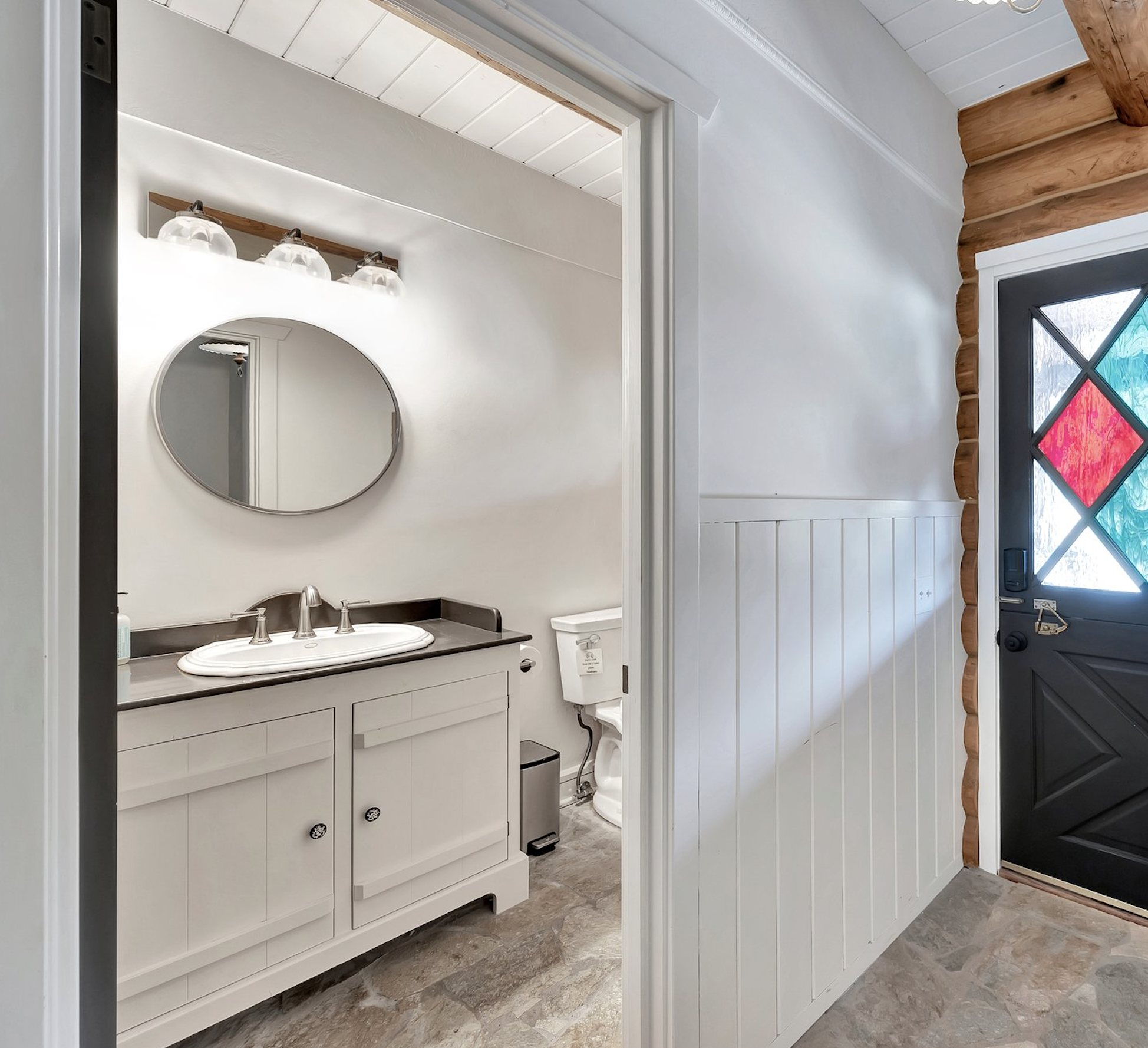
Half bath, downstairs near laundry room

Dining area

Grand room, deck view

Hall to bedrooms

Primary bedroom #1, King sized bed, Queen sized pull out

Primary bedroom

Primary closet

Primary full bath

Primary full bath

Downstairs bedroom #2 with queen sized bunk beds

Downstairs full bath

Downstairs bedroom #3 King sized bed

Stairs to cowboy bar

Cowboy bar

Cowboy bar, 2 Queen sized pull out beds
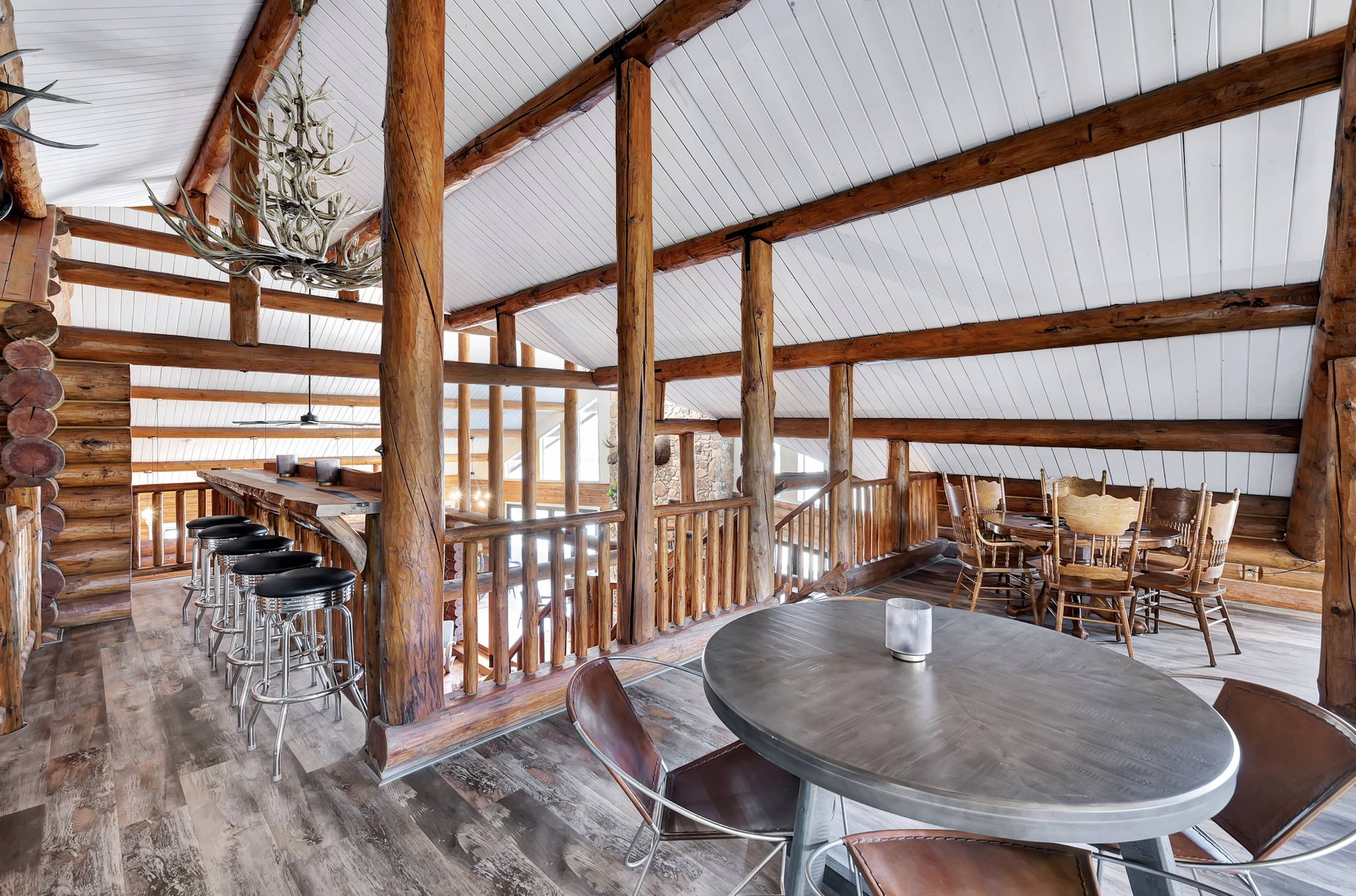
Cowboy bar, 2 Queen sized pull out beds

Cowboy bar

Cowboy bar

Cowboy bar

Cigar bar

Upstairs bedroom #4, Queen sized bed

Upstairs full bath

Upstairs bedroom #5 King sized bed
